|
|
Renovating an Old House Article - "A Turn-of-the-Century Passion"
by Bonnie Maher
This article is an updated version of one originally published in Victorian Homes Magazine.
|
 |
|
As I admitted in an earlier article, published in VICTORIAN HOMES Magazine in 1991, even as a young girl I’ve always loved old things—old homes, old furniture, old dishes, and yes, even old people. As a teenager, I collected old furniture for my hope chest and hoped that someday I would find an old house. I salvaged articles that no one else wanted. Things put on the curb on trash day, things I’d find at garage sales and couldn’t pass up, and even things found in the out buildings of relatives’ farms somehow found their way into my parent’s basement. Things given to me by parents, grandparents, aunts and uncles were especially important to me since they represented parts of my own history. By the time I married—and I married quite young--I had more things stored in their basement than my parents had. The old furniture, dishes and articles were easy to come by in those days—the days before Home and Garden Television. I think it was this passion for collecting that gave me a passion for an old house, my dream home—someplace worthy of all the treasurers I’d collected. However, the old house didn’t come as easily as the “treasures” I’d collected. One mobile home, a story-and-a-half ranch, and seventeen years later, my dream was realized.
|
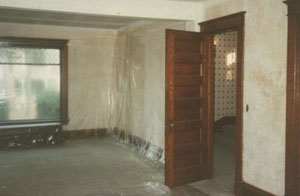 |
|
Above: A view of the front parlor during ceiling re-plastering. Below: The restored parlor today.
|
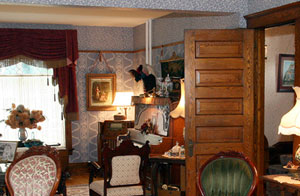 |
|
My husband Bill and I have always shared an interest in old houses. Along with this interest our love for touring historical homes was certainly the focus of many of our travels. Our two daughters, Darcy and Danielle, did not always share our love for old houses. I can recall times when we’d be on a family trip and stop to tour a museum home. The girls would choose to sit in the car as an alternative to touring “another musty-smelling old house.”
Here in Stevens Point, we would be saddened when we’d see old houses being razed in the name of progress. We felt that if this continued our children and grandchildren would never know the beauty, charm, and history that was once present in our city. Bill and I decided to do our part—if only to save just one old house.
We searched for nearly two years for a house that was close to its original condition. On a November day in 1986 our search ended. The realtor’s data sheet urged, “This one’s worth putting your efforts into,” and we agreed. The house had been described in the Portage County Gazette (Nov. 27, 1901) as “a two story, pretentious frame structure, of the Queen Anne style, with basement under all. It contains 12 rooms, besides closets, with bath room on first floor and toilet room above. The rooms are pleasant and nicely arranged.” We found all that and more. A third floor that we were told was intended to have been a ballroom, leaded glass windows, a gorgeous brass and iron fireplace with matching fireplace tools, golden oak woodwork, stair step windows, and more were not even mentioned in the 1901 newspaper article. Even better all this was situated on over three city lots. We could hardly believe such a beauty still existed in Stevens Point. And so began the “effort” in the form of backbreaking, arm-tiring hard work, late hours, and a strained savings account and credit line to restore the J.L. Jensen House.
|
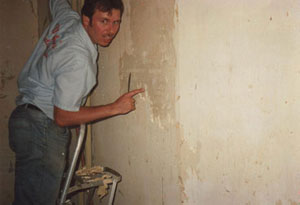 |
|
Bill points out a name found on the wall under the wallpaper. Bill and Bonnie's father Carl steam and scrape away wallpaper.
|
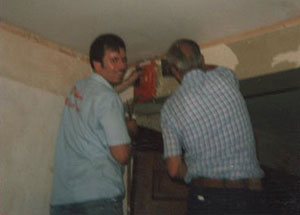 |
|
The house we came to in March of 1987 was very tidy, but that didn’t last long. Bill had already lined up plasterers to come in and re-plaster most of the ceilings. We had three days to strip the house of all its wallpaper so that ceilings and walls could properly meet.
We started at the top with the roof. It leaked. Re-plastered ceilings were in danger. What kind of roof was right? We researched various journals, but found our answer on the porch roof. After peeling off a layer of asphalt shingles, we found our house had originally had wooden shingles. Only one bid came for a wood shingle roof, and we had no choice but to take it. Re-roofing was a big task. Not only is the roof’s surface enormous, it’s complicated by capped windows, bays, and gables, albeit charming and elaborate. Early into the three-week project, I awoke one night to the realization that the finials (those little copper things that cover the points of roofs) had been discarded along with all the shingles and debris the roofers had ripped off and loaded into a large dump truck. I remember not being able to fall back to sleep. I couldn’t wait for morning to come so I could search for the finials, important to keeping our house authentic. We were lucky. The dump truck was still parked next to our house in the morning and a very understanding team of husband and
|
|
|
daughters climbed into the truck and recovered each finial from the heap of debris. I refinished the finials, and the roofers put them back in their rightful places.
In our 19 years in this house, our efforts have always been to restore, not remodel, the house. We had been reading and researching the restoration of old houses for years. Most importantly, we have been blessed with the advice of my father, Carl Pawelski, who in earlier years had done renovation work in several of the older homes in this city. His advice on “how to” was and is priceless.
We worked extremely hard for several months after we purchased the home. While the professionals were doing the jobs Bill and I could not do on our own, we repaired windows, refitted doors, painted and varnished woodwork, rewired turn-of-the century light fixtures, and rebuilt carriage doors on the garage.
With the help of a very capable mason, our two Queen Anne-style chimneys again corbelled out and in as they had in an old photo of the house. The mason also helped us take apart our brass and iron fireplace so it could be relined. Carpenters who appreciate and love old houses helped to restore the three porches to the likeness of the original porches as seen in the old photos.
In the midst of all this, I began choosing wallpapers. We were fortunate that the golden oak doors, woodwork, and fireplace on the first floor needed only a washing and polishing so the wallpapering could begin. With samples of original wallpapers found beneath layers and the help of my mother, Betty Pawelski, who has an excellent eye for Victorian patterns, we tried to recreate the Victorian ambience. I hauled home tons of wallpaper books. We searched for appropriate companion patterns for the areas above and below the picture rail. So far we have hung 320 rolls of wallpaper. Half of these rolls went into our third floor project which included converting what would have been the ballroom into two three room suites. Our longest single piece—17' 1" in length—hangs in the maid’s stairwell. (Unfortunately, a maid did not come with the house.)
It was during the stripping of the old wallpaper that our house told its story. We uncovered writing on the plaster telling the name of a person who hung wallpaper in the parlor in 1956. We found traces in plaster that indicated that another door had once served as an entrance into that parlor. I couldn’t wait till the messy re-plastering and wallpapering was done so we could pull up the carpeting and see what was underneath. Another story emerged. On the dining room floor we found a button which the first owners of the house would have rung for the servants to bring in the next course. It’s not functioning now, but the button is still there, and who knows?
|
|
On the front room floor we discovered that our spacious double parlor was at one time two separate rooms—probably one each for ladies and gentlemen to retire to after dinner.
While reading old floors is fun, refinishing them is not. The stripping/sanding process took over two weeks. In all, Bill sanded four garbage cans of sawdust off those floors. It was worth it; they are beautiful hardwood maple.
The kitchen had been “modernized” in 1970 so we wanted to restore it at least in a small way to the original kitchen design. It was originally two rooms—a very tiny kitchen and a butler’s pantry. We replaced the narrow 1970’s door and window trim with crown moldings, wide woodwork and window sills we had milled. We put back the wide carved baseboards and chair rails. We wallpapered to keep the Victorian theme and color scheme. We pulled up kitchen carpet to reveal wood floors only to be disappointed that the 1970’s “modernization” involved moving walls and changed the floor pattern too significantly. We were not able to save the wood floors. So we chose to replace the carpeting with burgundy and ivory ceramic tiles and achieved a pleasant compromise to today’s lifestyle in a home built in 1901.
|
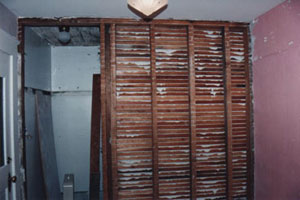 |
|
The front bedroom closet made way for a stairway to the third floor when the "ballroom" was finished as two luxurious suites. The door to the balcony is on the left.
|
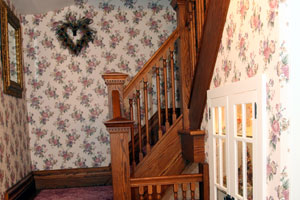 |
|
While we worked on our house, we were also caught up in researching the history of our house. We hoped it would be eligible to be listed on the National Register of Historic Places. That hope was realized on July 28, 1988; the J.L. Jensen House was added to the National Register of Historic Places as an example of turn-of-the-century Queen Anne-style architecture. The architect who designed this house was a man by the name of J.H. Jeffers. Jeffers also designed the Wisconsin Exhibition Building for the St. Louis World’s Fair in 1904.
|
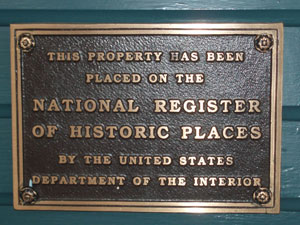 |
We learned in talking with Bill’s family that my father-in-law Paul Maher, upon coming to Stevens Point from Madison in 1946, lived in what is now one of our guest rooms. With the help of the Archives Department at the University of Wisconsin—Stevens Point (UWSP) library, we found two 1901 photos of our house. We had the photos duplicated and proudly display them in the parlors. We also discovered that President Sims of the Normal School (now UWSP) lived in our house for a time when he came to Stevens Point. Sims then built the home on Main Street that my husband grew up in. Bill and I ran our water conditioning business from that house for several years. We seem to have come full circle and thus have strong ties to our old house. It was the house for us.
We never grow tired of our old house. We’ve discovered that interesting things happen when you have an old house. People show up on our doorstep that have worked, lived, or visited the house in early days. You find people return items that once were part of the house. You discover relics from a bygone era buried in the garden. Bill and I really enjoy this part of owning an old house. We love to hear people share their remembrances of this house. I think this is what prompted us in 1990 to open our home to the public as a Bed and Breakfast. Since this house was our dream come true, we appropriately named it the Dreams of Yesteryear Bed and Breakfast—a name suggested by my father.
Oh yes, and should you think we’re done with restoration, let me put that thought to rest. Like with any home, the work doesn’t end. But, neither does the pleasure of owning an old house. I hope you’ll feel free to browse our website for photos and other interesting information about our house and our community and want to come for a visit.
If you like the history and romance an old Victorian house can offer, come stay at Dreams of Yesteryear. Bill and I would love to tell you our
|
|
A plaque on the house's exterior marking it as placed on the National Register of Historic Places.
|
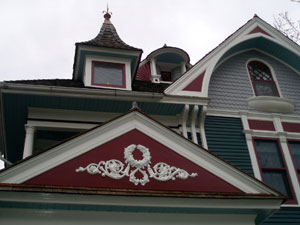 |
|
Some examples of Queen Anne style architecture.
|
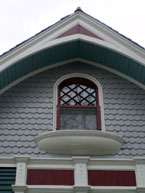 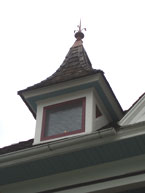 |
|
stories and share our restoration photos--fondly referred to as our “sweat equity” album. This was the right house for us. It truly is our dream come true—our passion. And as a former guest once said about Dreams of Yesteryear, “It’s the kind of place Victorian dream are made of.” Come see for yourself.

Go to the Jensen House Timeline | Return to the Victorian House Tour page
|
|
|
|









